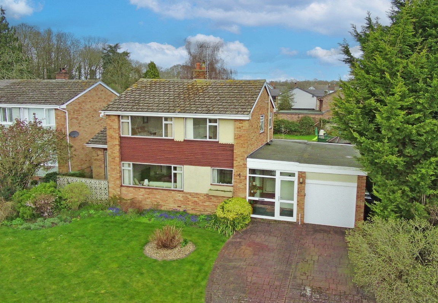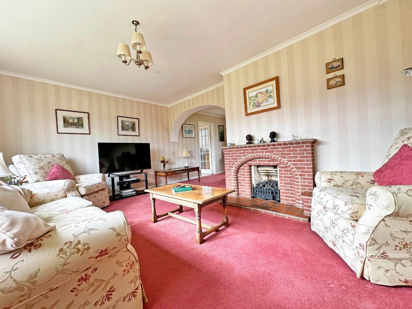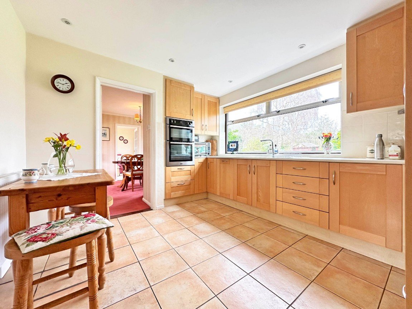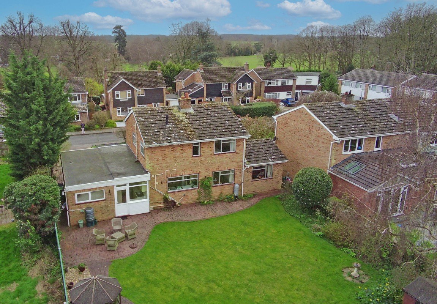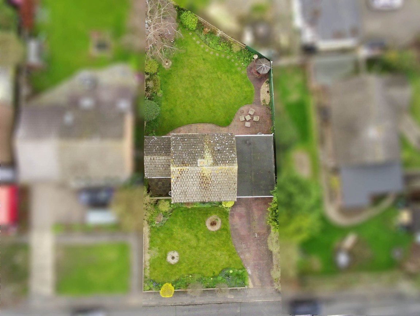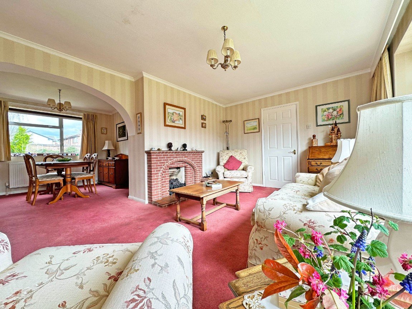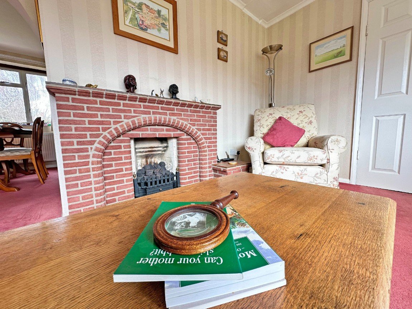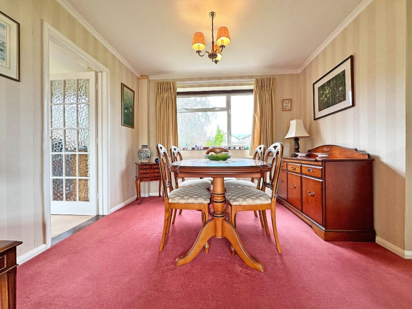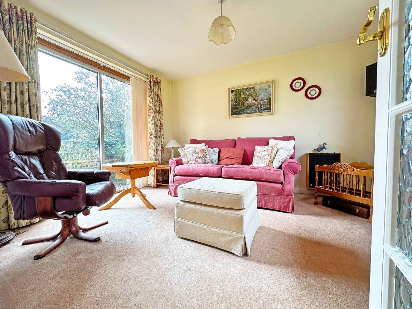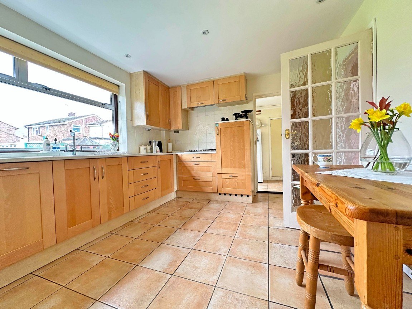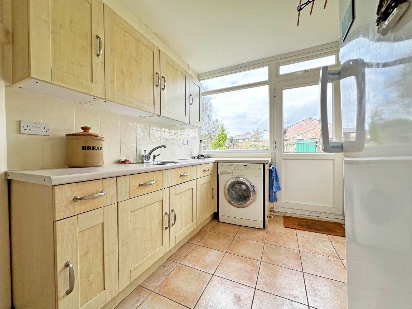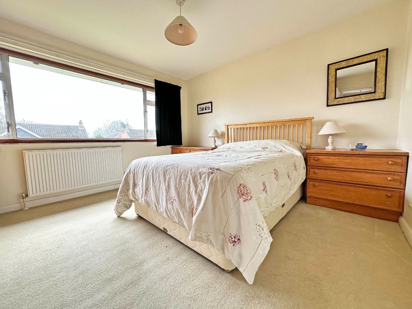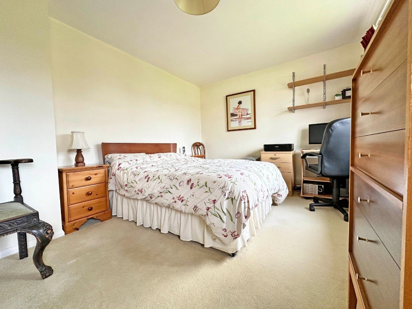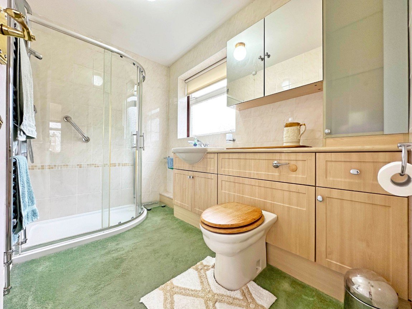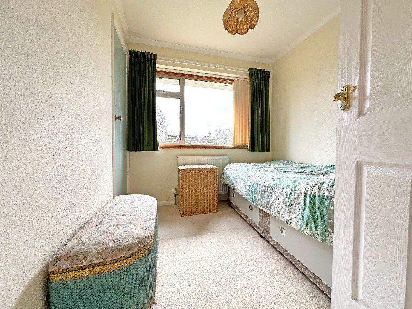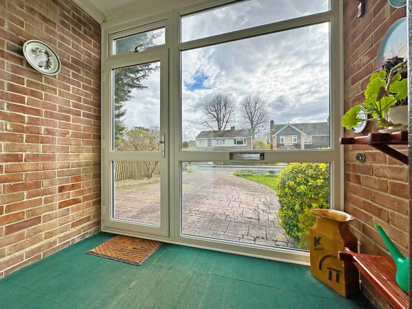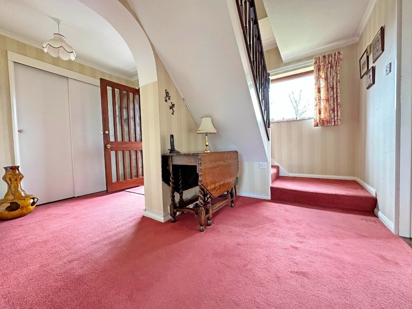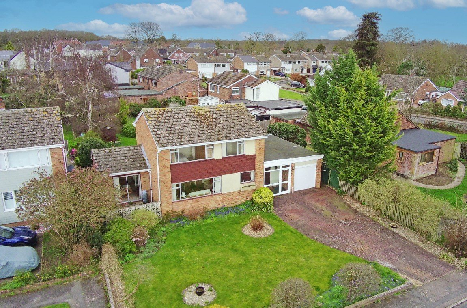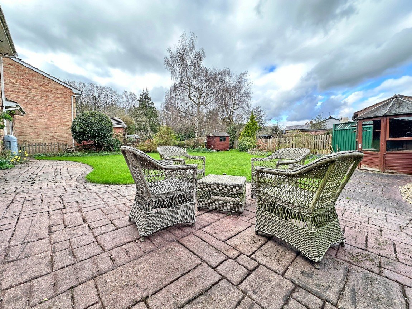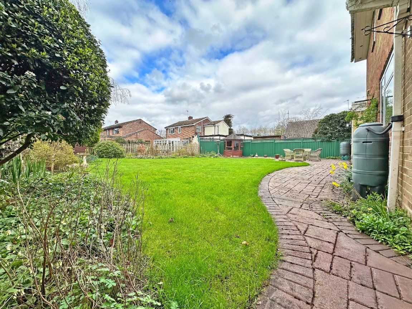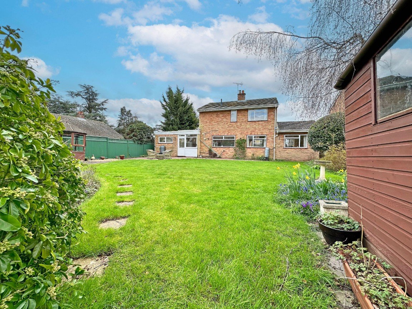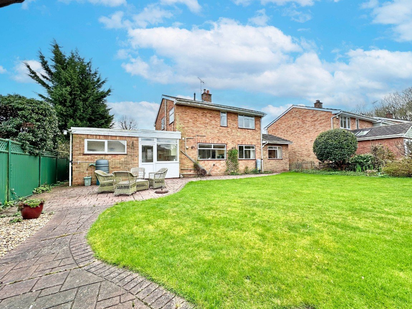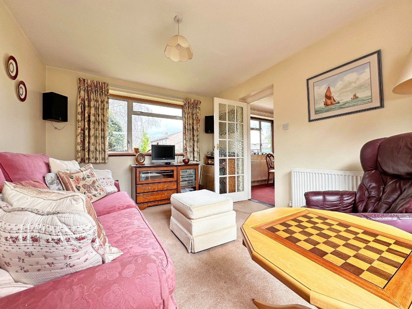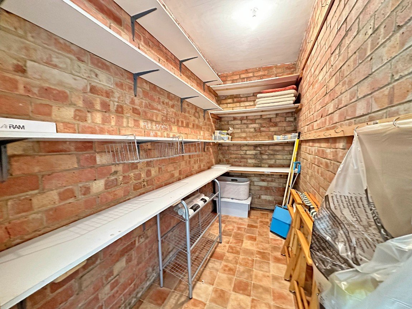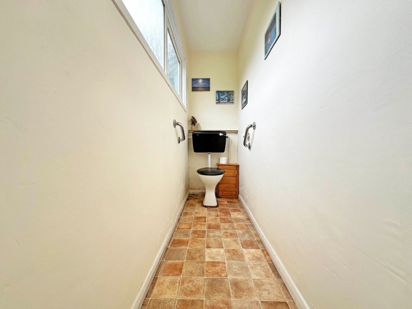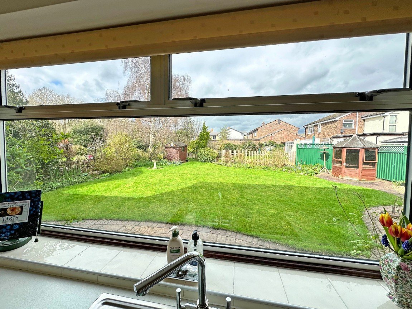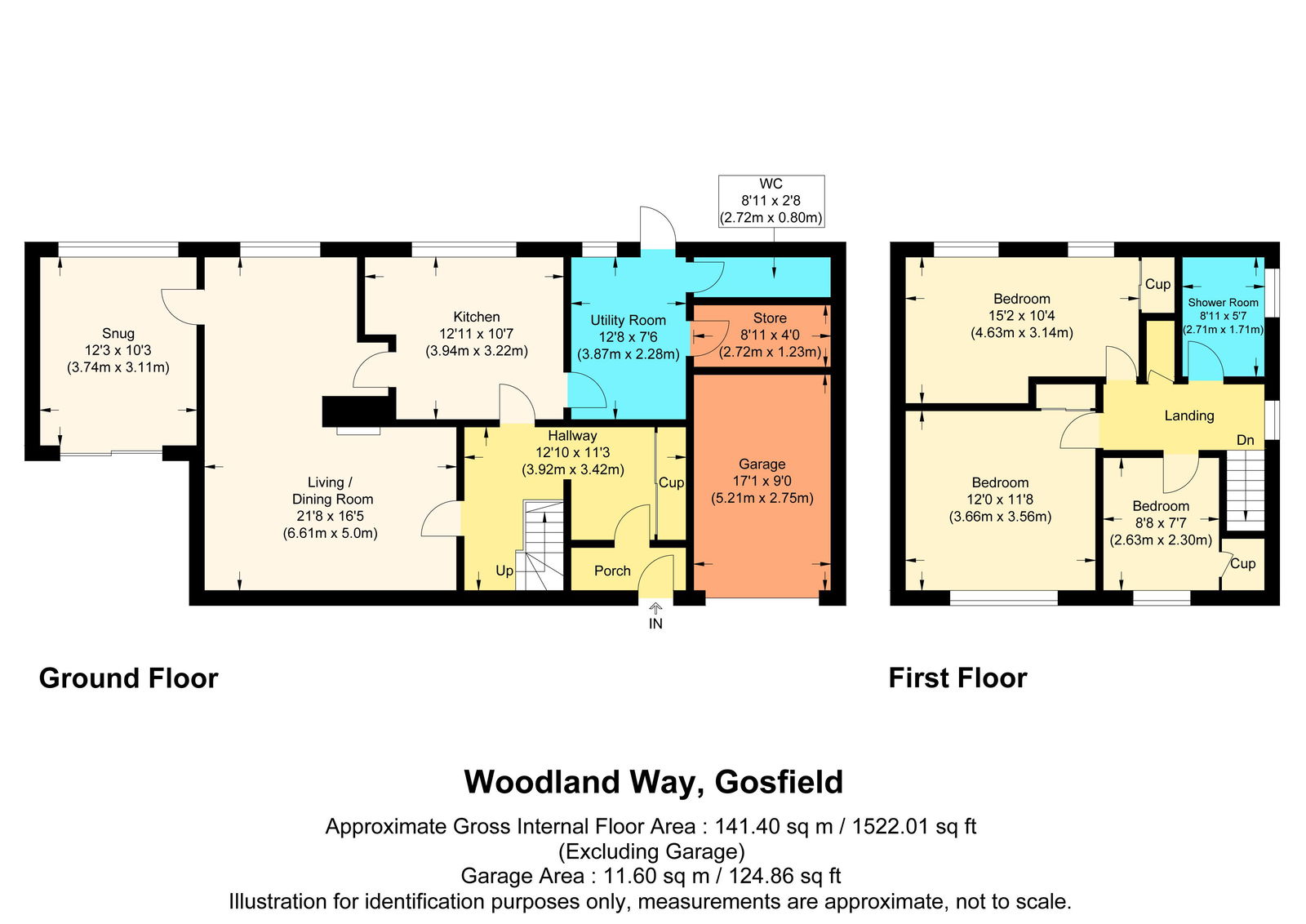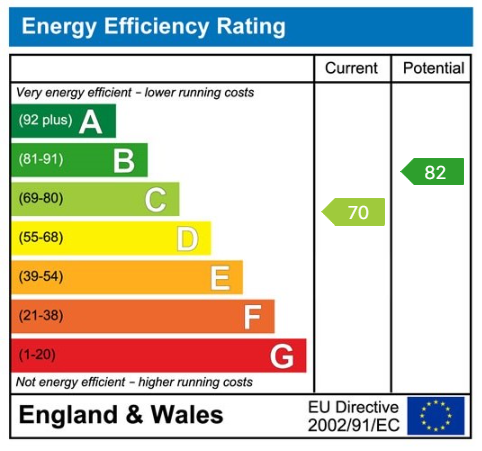Woodland Way, Gosfield, Halstead, CO9 1TH
Guide Price
£450,000
Property Composition
- Detached House
- 3 Bedrooms
- 1 Bathrooms
- 3 Reception Rooms
Property Features
- First time on the market in 50 years!
- No Onward Chain
- Three Bedroom Detached Property
- Great Potential To Extend
- Popular Village Location
- Close to Schools and Local Life.
- Private School and Golf Club nearby
- Front and Rear Gardens
- Three Reception Rooms
- A must view.
Property Description
Quote Ref: DP0213 when requesting further details of this ideally positioned and well-presented three-bedroom family home in the centre of Gosfield, ideal for the schools, golf club, local playing field and local public house. This property is on the market for the first time in over 50 years and has great potential to extend on a generous plot and is being offered with no onward chain.
As you make your way over the front driveway with its garden to the side, you approach the front door that leads you into a reception porch which then leads through another door into the main hallway for the home. The hallway is a u-shape wrapping around the staircase with a built-in storage coat cupboard and doors leading into the kitchen and living room. The main living room is a great space located at the front of the property with loads of light coming through the oversized front window, there is a central feature brick fireplace with a coal effect gas fire inset to it. A large archway leads you round to the dining room, ideal for entertaining and from here you can view the garden from the rear double-glazed window. A glazed door leads through to the snug, a great place to unwind and relax with sliding patio doors to the secluded front patio and a window overlooking the rear garden. To the other side of the dining room is the kitchen, a modern range of wall and base units with roll top worksurfaces and a built-in double oven, integral dishwasher and fridge and a four-ring gas hob to the other side, there is a one and half bowl drainer sink unit and water softener beneath. Ample space for a four-seater breakfast table all set on a tiled floor with views over the garden from the window. A further door then leads stepped down to the utility room, again with a range of wall and base units with a single drainer sink unit and space and plumbing for the washing machine all set on a matching tiled floor. A glazed door leads out to the garden and further doors lead to the garage, the downstairs wc and the storage room.
The staircase at the front leads up to the first-floor landing where doors leading to the bedrooms and shower room can be found along with an airing cupboard housing the modern boiler and cylinder. Bedroom one is a generous light double room overlooking the front aspects of the property and with a wall mounted radiator. Bedroom two is positioned at the rear of the property, again a double room with the light pouring in from the rear aspects through the window and built in cupboard. Bedroom three is a single room with an overstairs cupboard and views to the front aspects. To complete the floor is a fitted shower room with a corner double shower and a vanity storage unit to incorporate the low level flush wc and the hand wash basin with mirrored cabinets above and part tiled walls and a heated towel rail.
Outside
To the front of the property there is a paved driveway leading up to the garage with a substantial garden area to the side that is lawned and border planted. There is a path to the side of the property that takes us round to the rear garden. In the rear garden there is an initial paved patio that leads round to the rear of the garden where the summer house is found and a steppingstone path to the far north corner where another garden shed is position. There is a central lawned area with some border planting to the rear and west side. A mix of picket fencing and panelled fencing creates the boundary from the neighbours.
Services:
Mains water and electricity. Mains Drainage. Gas fired Heating. Braintree Council Tax Band E. Standard, Super-fast and Ultra-Fast Broadband speeds of up to 1000mbps are available in this area with Gigaclear.


