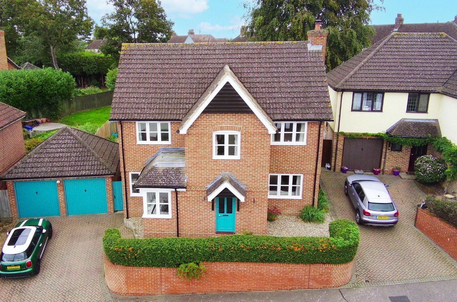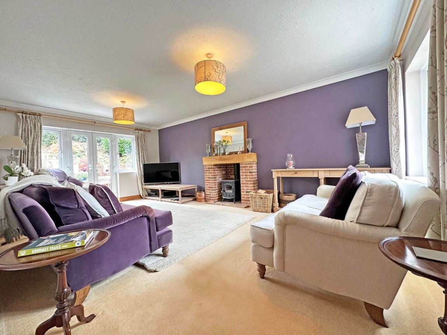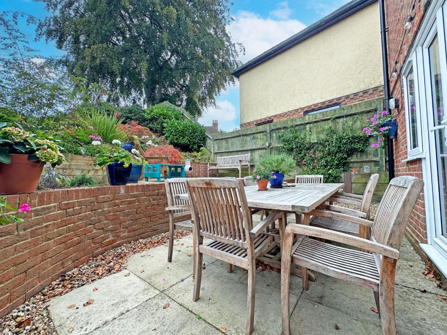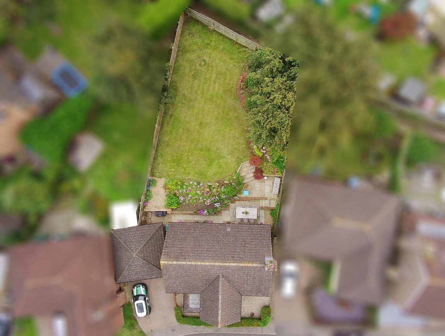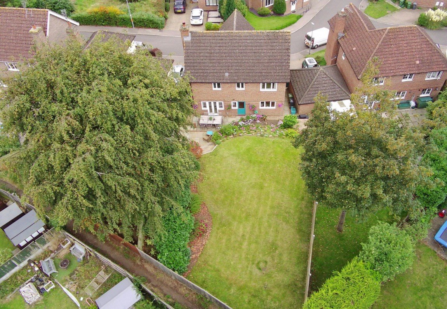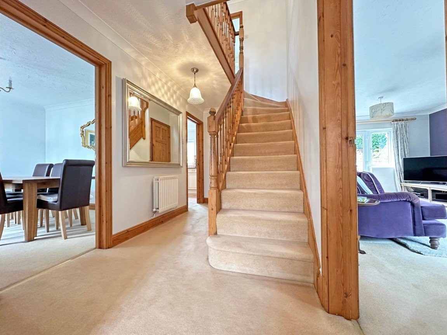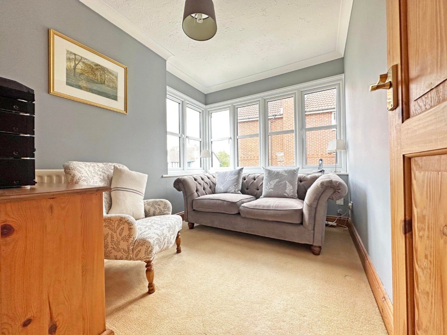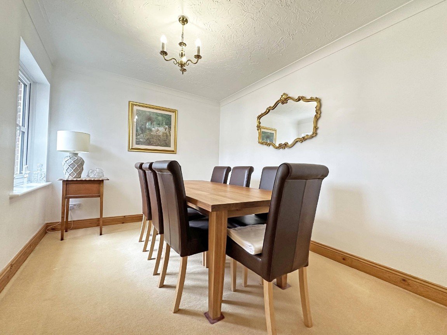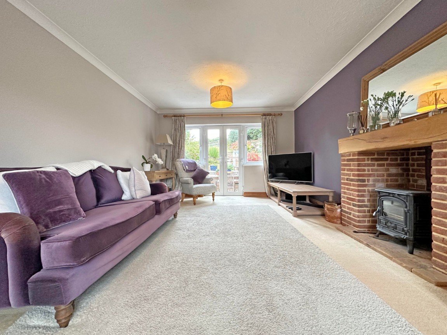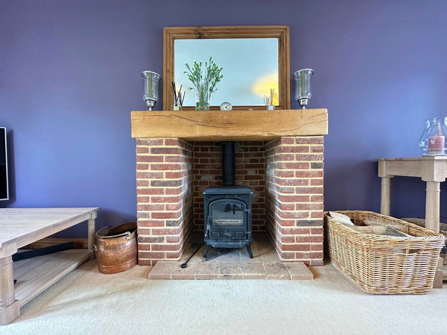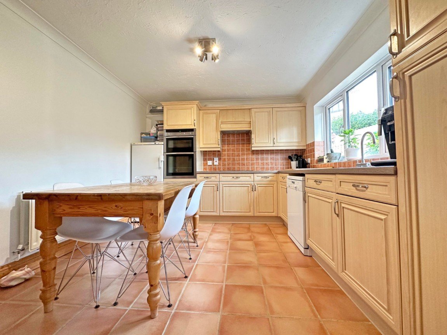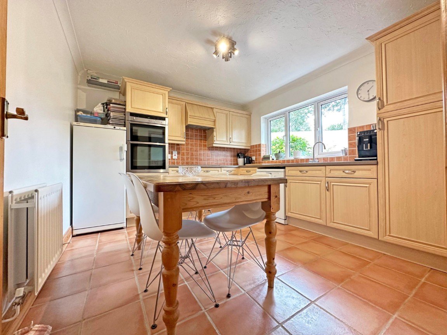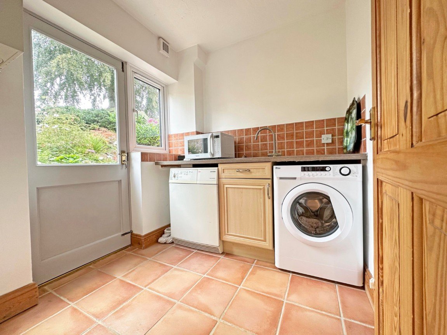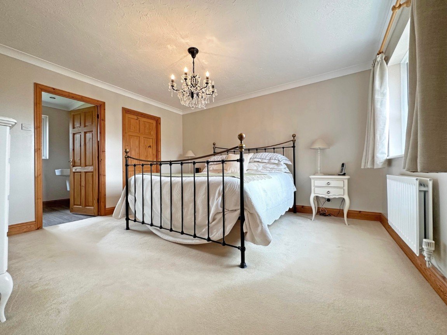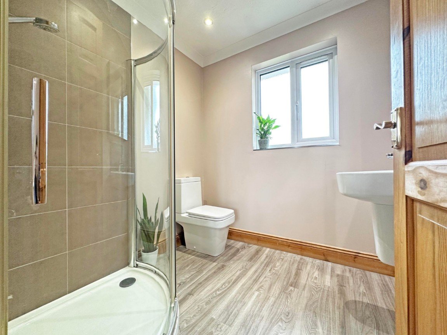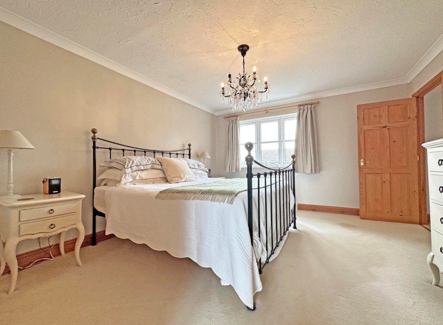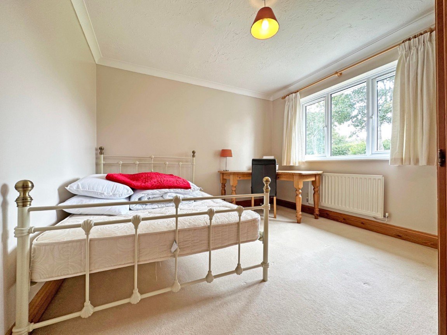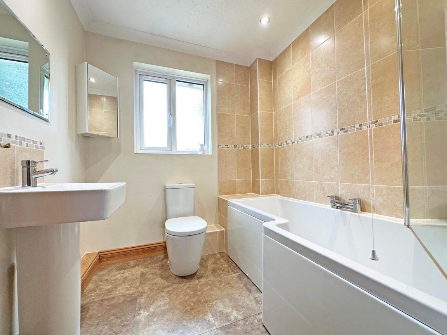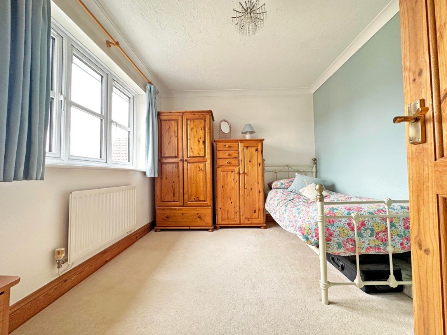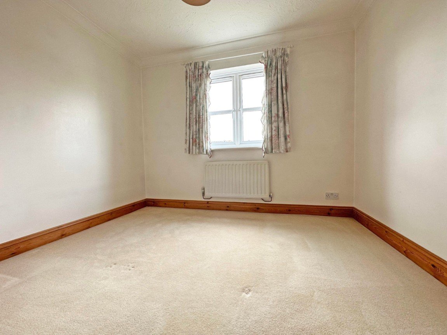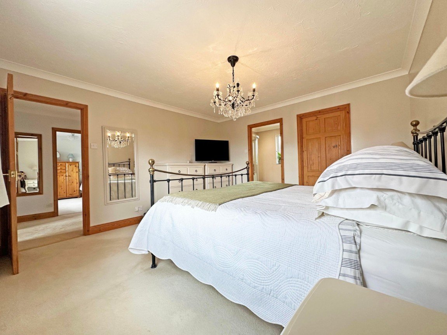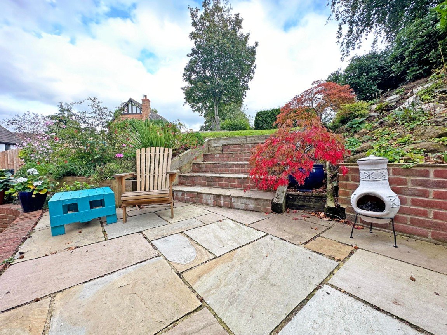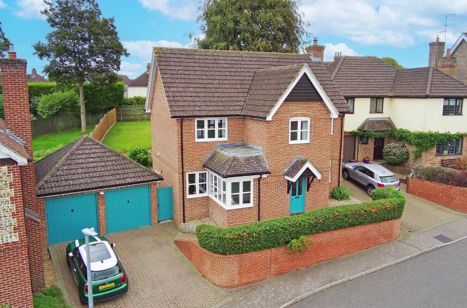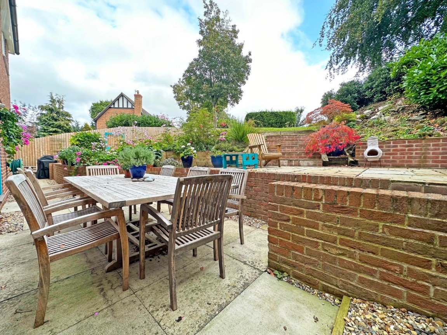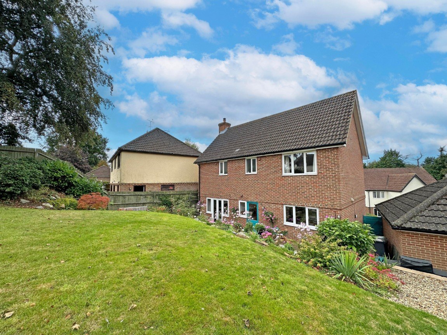St. Peters View, Sible Hedingham, Halstead, CO9 3PL
Guide Price
£500,000
Property Composition
- Detached House
- 4 Bedrooms
- 2 Bathrooms
- 3 Reception Rooms
Property Features
- A Four Bedroom Executive Detached Property
- Three Reception Rooms
- Double Garage and Driveway
- En-Suite and Walk in Wardrobe to Principal Bedroom
- Good Size Plot
- Wood Burning Stove
- Fabulous Family Home
- Beautifully Presented Property
- A Short Walk to Local Primary School and Amenities
- 6 Metre Lounge
Property Description
6 St Peters View, Sible Hedingham
Quote Ref: DP0213 when requesting further details of this beautifully presented four-bedroom executive property situated on the popular St Peters View development. The property enjoys three good-sized reception rooms and four double bedrooms with an en-suite and walk-in wardrobe to the principle bedroom. With a driveway, double garage and a very private and generous garden this is a great property for a family looking to move to this part of Essex.
The property is accessed via a part glazed front door leading into the pristine hallway which sets the tone for the property with doors leading off to the main reception rooms and cloakroom and provides the staircase up to the first floor with an under stairs cupboard. The first of the reception rooms is the study at the front of the property, a lovely light room with double aspect windows, a great place to read or work from home. Opposite this room is the downstairs cloakroom with a low level flush wc and a hand wash basin. Then there is the fantastic and rather large lounge that is a great family space with a feature brick-built fireplace with a wood burner inset and impressive bressummer beam above. The room has loads of light from the front windows and the french doors that lead through to the patio. The dining room is next, a simple and elegant room perfect for an eight-seater table and chairs. The kitchen sits behind the dining room and has a fine range of wall and base units with a built-in eye level double oven and a separate hob with filter hood over, there is a single drainer sink unit and space and plumbing for the dishwasher all set on a ceramic tiled floor and with a double-glazed window overlooking the garden. A door then leads into the utility room where another base unit is built in with a single drainer sink unit and space and plumbing for the washing machine and dryer can be found and a door leads out to the rear patio.
On the first floor there is an open landing with doors leading to all four bedrooms and the family bathroom. Principal bedroom is a very generous double room with views over the front aspect and the luxury of an en-suite shower room with modern suite fittings and a separate walk-in wardrobe. Bedroom two again is a double room with views over the rear garden, bedroom three sits at the front of the property and is another double room and to complete the set, Bedroom four an ideal spare room or additional study space overlooking the front aspects of the home. The family bathroom has a modern white suite with a P-shaped bath and shower over and tiled surrounds, a low level flush wc and a pedestal hand wash basin.
Outside:
To the front of the property there is a retaining curved brick wall with a planted hedgerow bordering the front and with a brick paved driveway to the side that leads up to the double garage with two up and over doors and then a gate leading into the rear garden. The rear garden is a real joy, encapsulating the elevated topography, there is a what feels like a sunken and private patio immediately to the rear of the home, a great entertaining space with the addition of steps leading up to a second patio area with a low-level retaining wall with a planted rockery slope and a set of brick steps lead up to the main lawn. Another seating area where the barbeque is seen is situated behind the garage creating another little private spot. The slope up to the lawn is fully planted with an array of flowers and shrubs. The lawn takes you to the rear of the property with one side with a planted border up the wood panelled fencing that encloses the garden.
Services:
Mains Drainage system. Mains water and electricity. Mains Gas. Braintree Council Tax Band F.


