Mill Road, Ridgewell, Halstead, CO9 4SG
Offers Over
£550,000
Property Composition
- Detached House
- 4 Bedrooms
- 2 Bathrooms
- 2 Reception Rooms
Property Features
- 0.4 Acre Plot
- Village Location
- Grade II Listed Thatched Cottage
- Four Bedrooms
- Electric Front Gates
- Driveway and Garage
- Backs onto Recreation Ground
- Full Of Character
- Two Brick Built Open Fireplaces
- A Must View
Property Description
Quote Ref: DP0213 when requesting further details of this unique and fantastic opportunity to purchase this Grade II Listed four-bedroom thatched cottage dating back to the 17th Century. The property sits on a 0.4 acre plot with ample driveway and garage to the front and side and a vast lawn to the rear.
The property is entered via a solid oak entrance door that leads into the entrance lobby where the character immediately impacts you. There is a door leading into the ground floor bedroom and an opening to the generous and character packed sitting room with leaded light window overlooking the rear garden. A feature brick-built fireplace takes centre stage and a plethora of exposed beams. Into the inner lobby there are stairs rising to the first floor and a door leading to the inner hallway. From the inner hallway there are doors to the rear garden, dining room, kitchen and utility room and at the end a separate staircase to the second bedroom. The dining room is a real delight with a brick paved floor and a feature brick-built fireplace and exposed beams with a secondary glazed leaded window to the front aspects. A door leads through to the kitchen with a slate tiled floor and a country kitchen with solid wood worksurfaces, inset butler sink, tiled splashbacks and space for dishwasher and range oven. There is a downstairs bathroom with a four-piece suite to include a claw foot roll top bath, low level flush wc and there is a built in shower cubicle as well. The utility room sits at the rear of the property and offers space and plumbing for the washing machine and dryer and there is a door leading to the rear garden.
On the first floor up the main staircase is a large landing room which creates a bedroom or office with heaps of beamed character and views over the garden, there are door leading to the two further bedrooms. Bedroom one is an l-shaped room with an en-suite shower room. Bedroom three is another double room with a secondary glazed leaded light window overlooking the garden.
There is a second staircase that is positioned at the end of the home which takes you up to the second bedroom which again takes in views over the rear garden and again is a double room.
Outside:
To the front of the property there are double electric entrance gates that lead you into the front driveway and garden areas that lead up to the house. There is a detached double door fronted garage with newly laid roof set to the side of the plot. To the rear of the property is a vast area of lawn and a shingle patio area to the immediate rear of the house. The plot in its entirety is around 0.4 of an acre.
Agents Note:
The property is Grade II listed.
Services: Mains Electricity. Main Water. Mains Drainage. Oil Fired Heating. Braintree Council Tax Band F.
‘Listed Buildings Entry – Listing NGR: TL7358340694
Cottage, C17, extended in C19 and C20. Timber framed, plastered, roof thatched. 2 bays aligned NE-SW, with C19 external chimney stacks at each end, aspect SE. Single storey extension to NE, C19. C20 extension to SE of SW end, forming an L-plan. Single storey with attics. SE elevation, C20 door in recessed porch, 3 C20 casement windows, one more in gabled dormer. Interior has jowled posts, primary straight bracing, plain-chamfered axial beams. Joists in NE bay are of horizontal section, but in SW bay later, thinner joists have been substituted. Face-halved and bladed scarfs in wallplates.


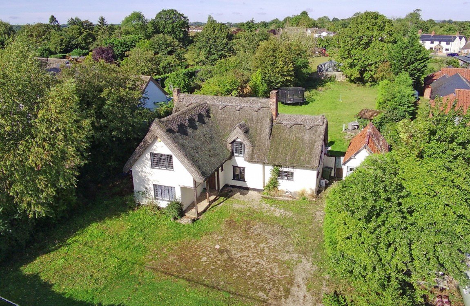
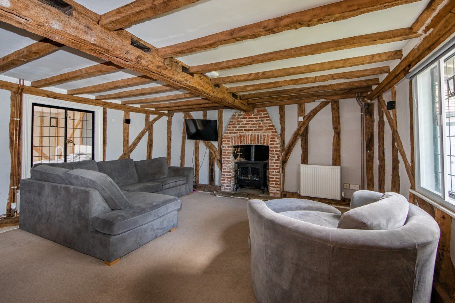
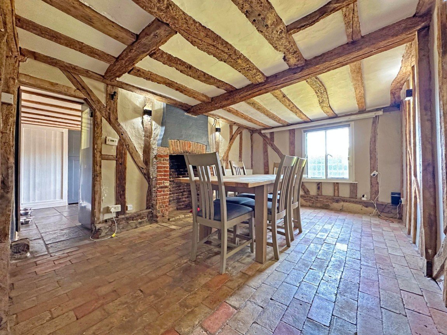
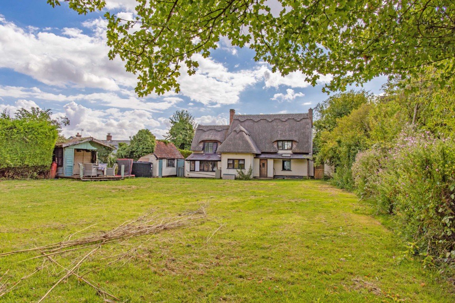
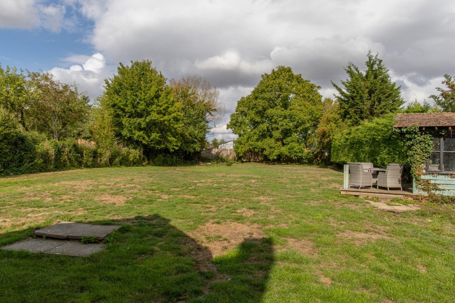
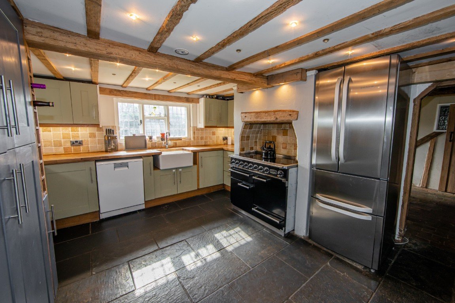
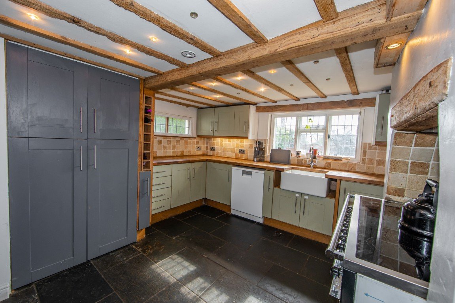
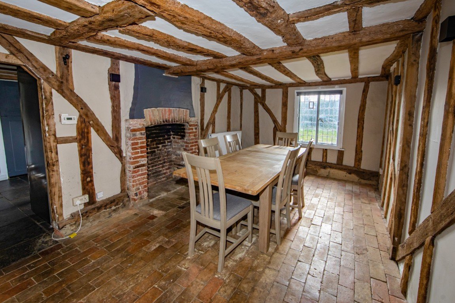
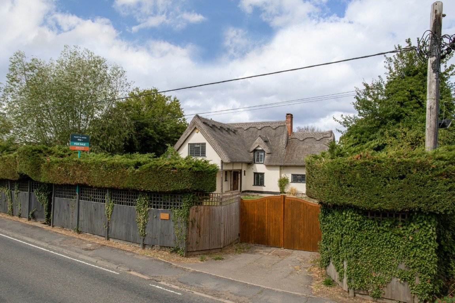
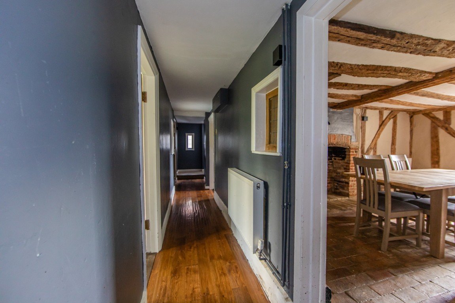
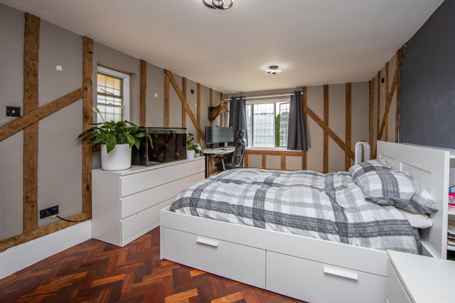
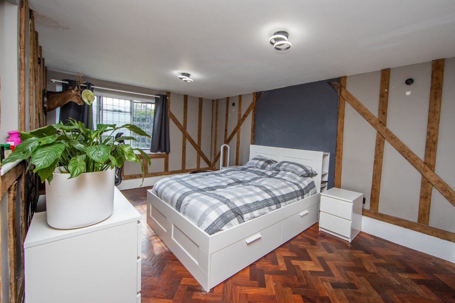
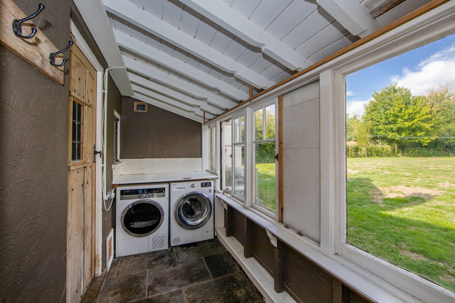
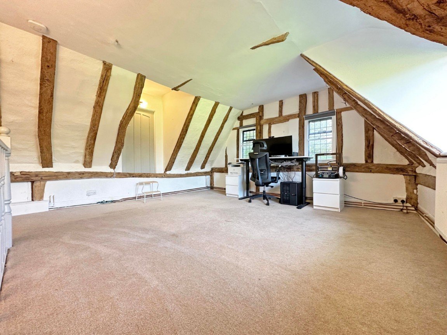
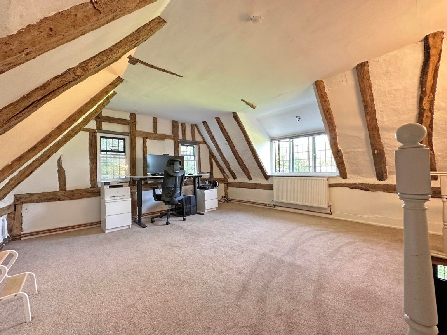
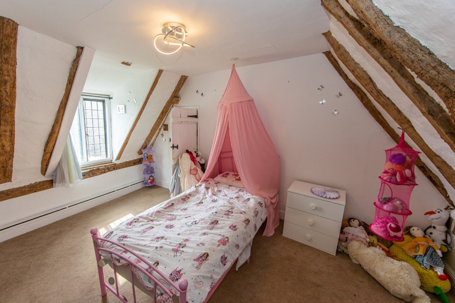
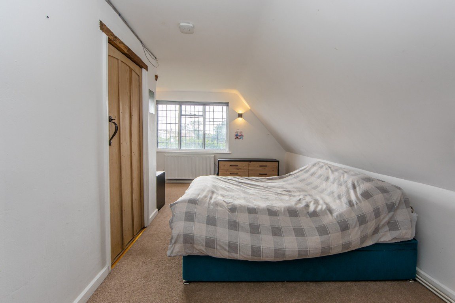
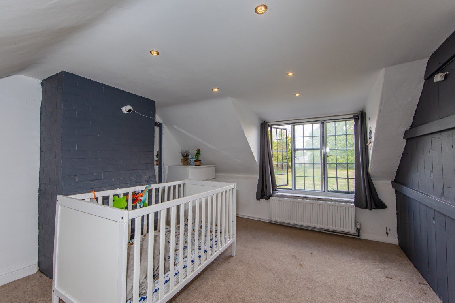
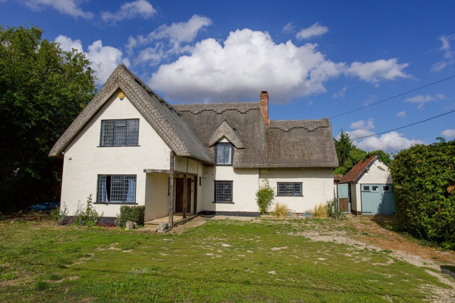
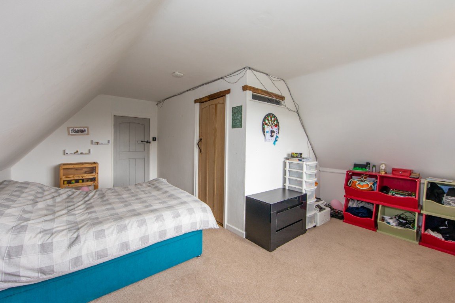
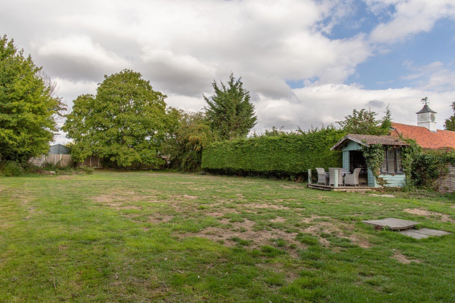
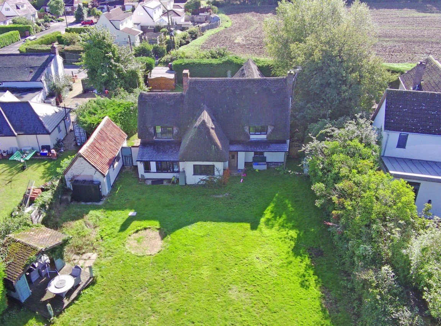
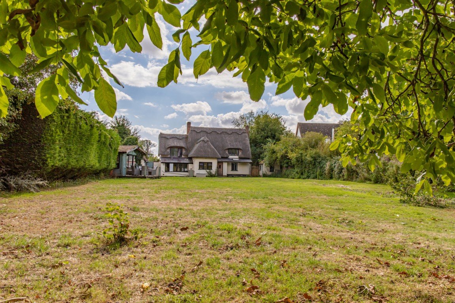
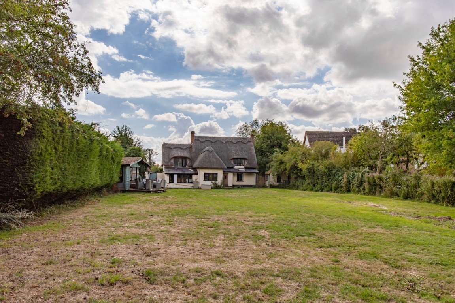
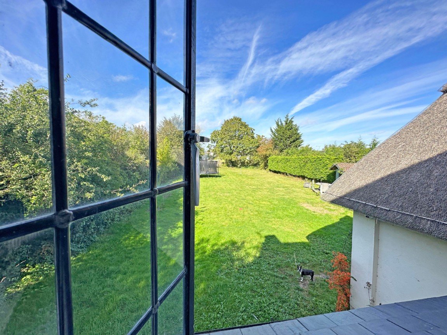
_1695821241855.jpg)