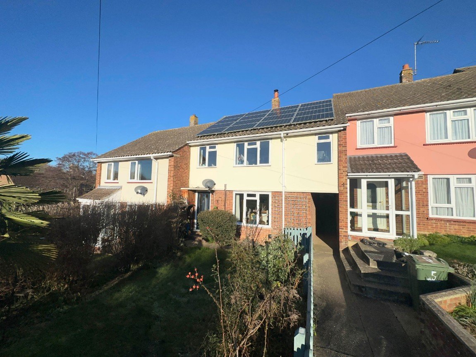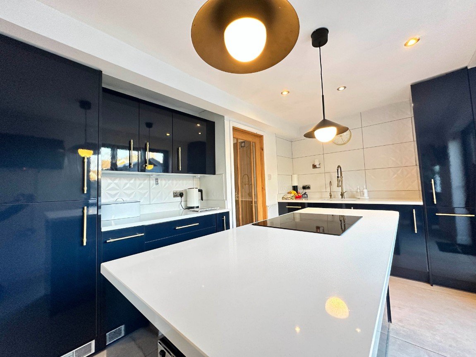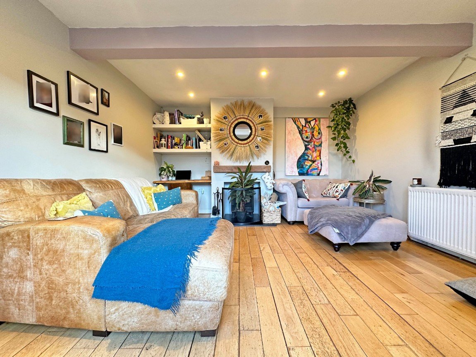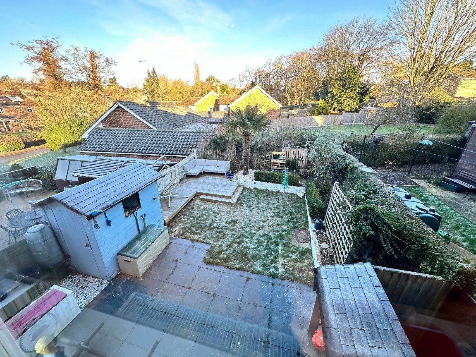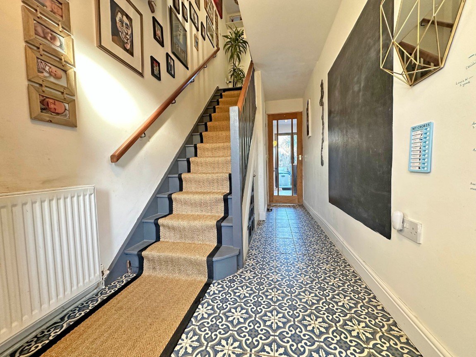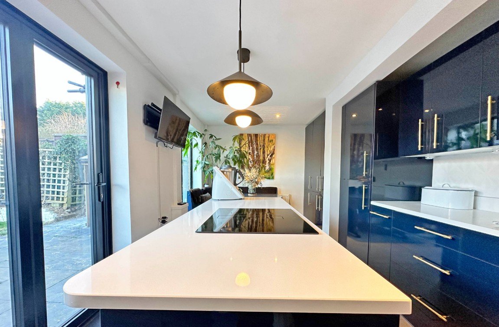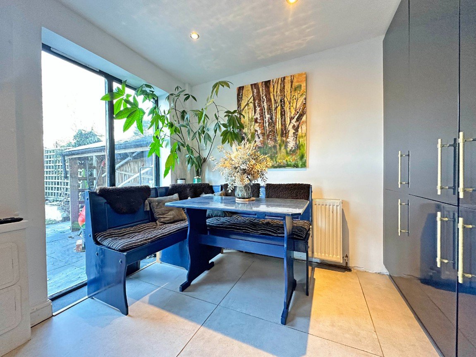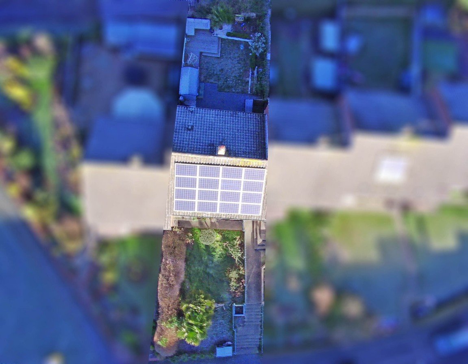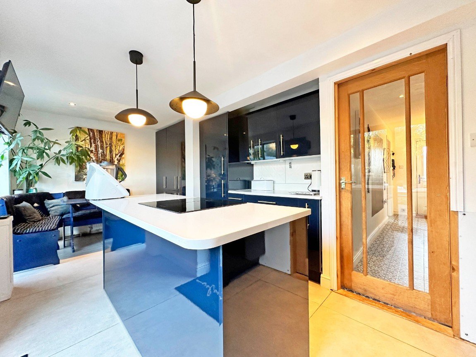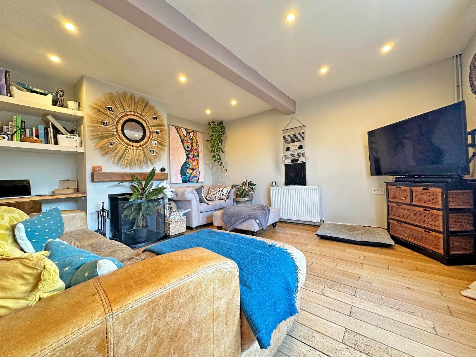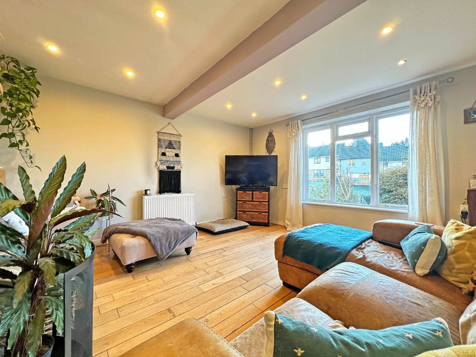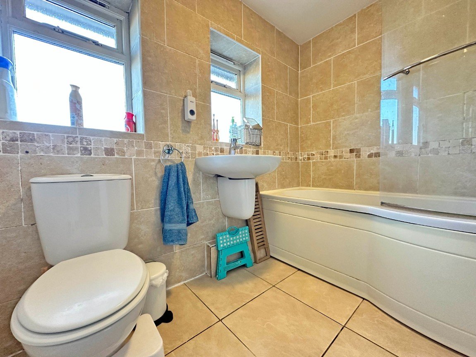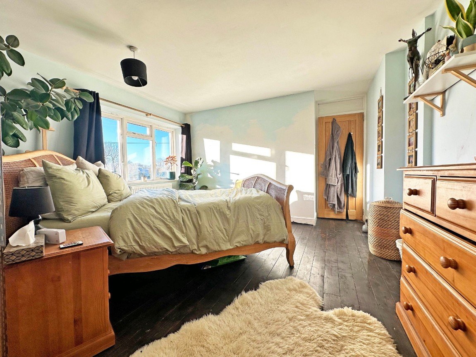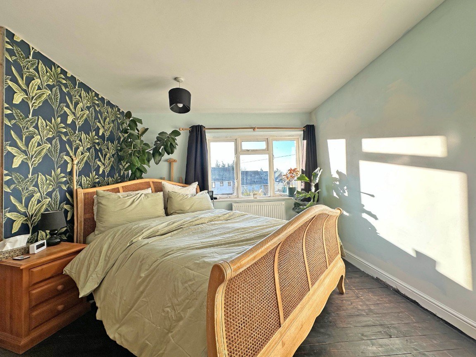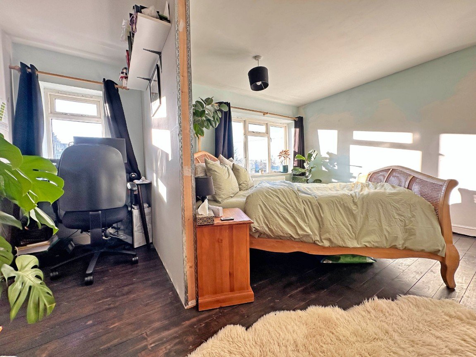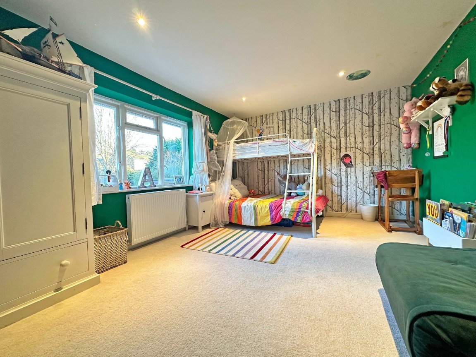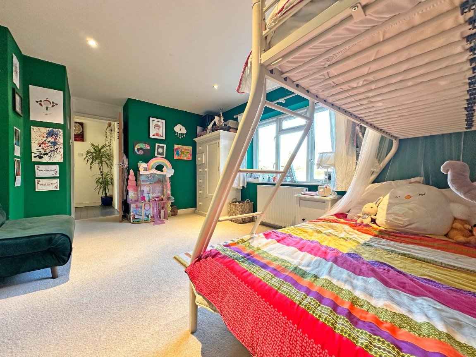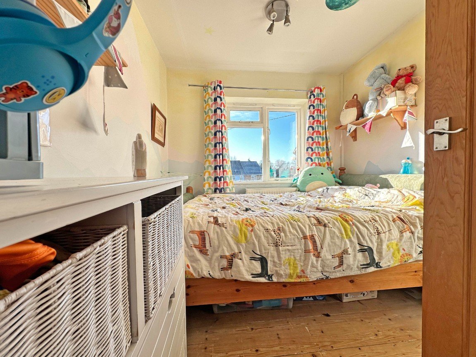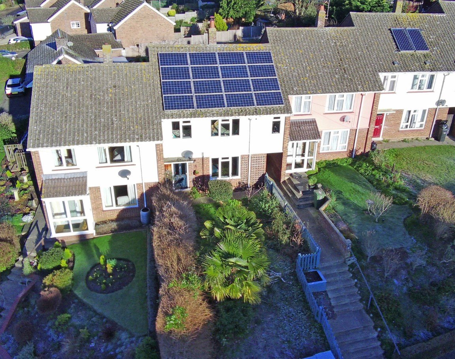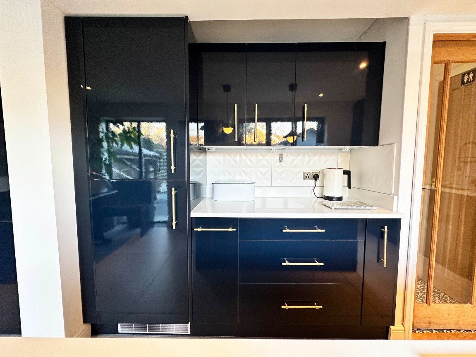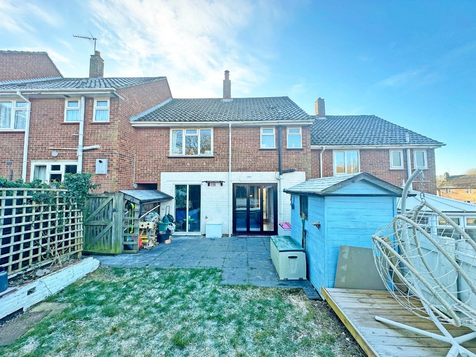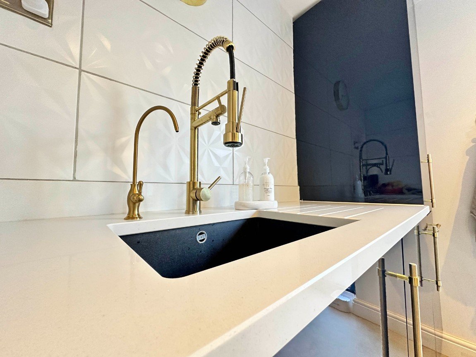Highfields, Great Yeldham, Halstead, CO9 4QG
Guide Price
£280,000
Property Composition
- Terraced House
- 3 Bedrooms
- 1 Bathrooms
- 1 Reception Rooms
Property Features
- No Onward Chain
- Three Bedroom Terraced Property
- 3.9KW Solar Panel System
- Wood Burning Stove
- Newly Fitted Kitchen
- West Facing Rear Garden
- Two Good Sized Double Bedrooms, One Large Single
- Popular Village
- Close to Primary School and Shops
- Great Family Home
Property Description
Quote Ref: DP0213 when requesting further details of this ideal family three-bedroom mid-terraced property situated in the popular village of Great Yeldham. The property has a newly fitted modern kitchen, lounge with wood burner, downstair cloakroom, three bedrooms and a family bathroom. There are front and rear gardens and the property is being offered with no onward chain.
The property has steps up to the front of the home with a part glazed front door leading into the hallway which is a very inviting and well-presented space with Victorian style tiled floor and stairs rising to the first floor, there is access to the downstairs cloakroom and a built-in cupboard housing the solar panel meters. Doors lead to the lounge and kitchen. The lounge sits at the front of the property and is a light and gorgeous room with a feature fireplace with a wood burning stove and a window overlooking the front aspect. The kitchen spans the width of the property and has a cracking newly fitted kitchen with quartz worktops, a fabulous central island which houses the induction hob and electric oven and wine rack, to one end the units incorporate the sunken sink with flexi shower tap, there is an integral dishwasher which is wifi connected and a washing machine. A further range of units house the fridge and freezer and provide ample storage and a recessed worksurface. The kitchen has bi-fold doors out to the rear garden and a separate full-height window where the breakfast area can be. There is electric underfloor heating in the hallway and the kitchen.
On the first floor there is the landing with exposed floorboards and doors leading to the bedrooms and bathroom, there is an airing cupboard and loft access. Bedroom one is a great size, a lovely large double room with exposed floorboards and two windows to the front, the current owners have put up a small dividing partition wall to create an office space as well. Bedroom two is again a very good sized double room set to the rear of the home with a double glazed window overlooking the garden. Bedroom three again can fit a double bed and overlooks the front aspects. The bathroom completes the accommodation upstairs with a panel enclosed bath with shower over, a low level flush wc and a hand wash basin all surrounded by fully tiled walls and flooring.
Outside:
To the front of the property there are shared steps up to the properties and a picket gate leading into the front garden area that has a sloped lawn and some border planting and a feature palm. A walkway alley leads to the rear garden. The rear garden is west facing taking all the afternoon and evening sun and enjoys a patio to the immediate rear of the house leading onto the lawned garden, to the rear is an l-shaped corner decking area. There are wood panel fences and trellis to the borders with an additional garden shed and wood store. There is an outside boiler and oil tank covered by a timber pergola and there is some raised planting as well.
Agents Note:
There is a 3.9kw Solar Panel system fitted to the roof.
Services:
Mains Electricity. Oil fired heating. Mains Drainage. Braintree Council Tax Band B. There are County Broadband and BT Openreach Standard, Superfast and Ultrafast broadband connections available at his property.


