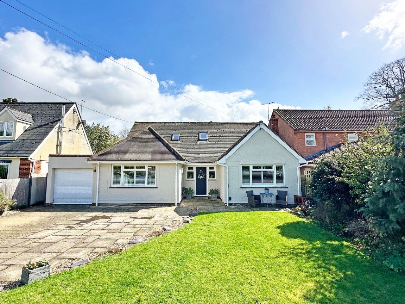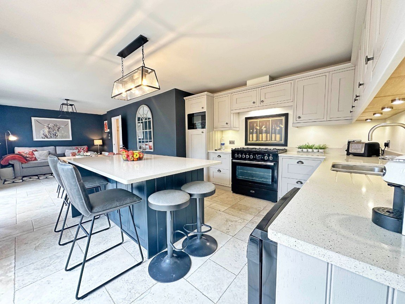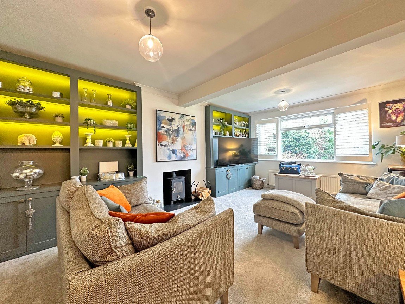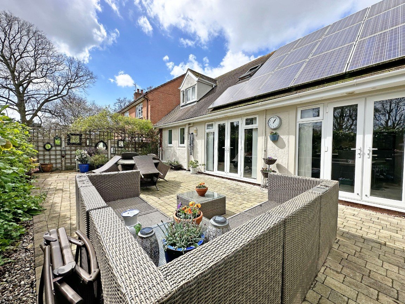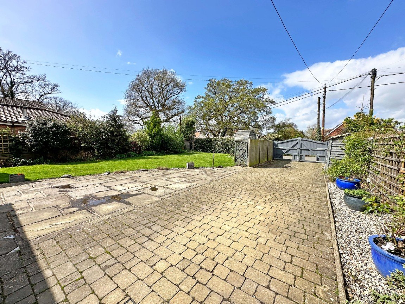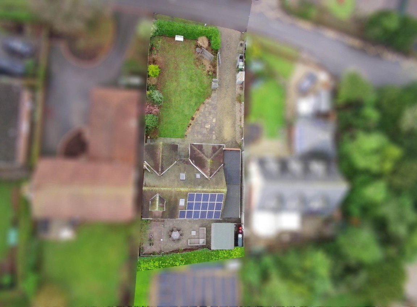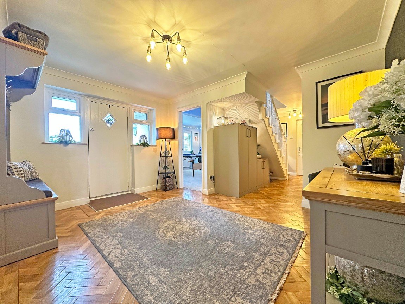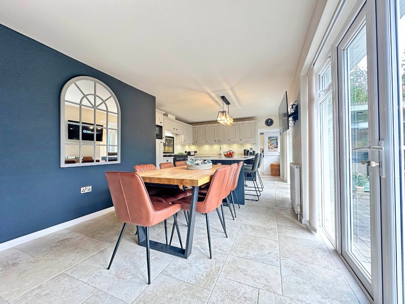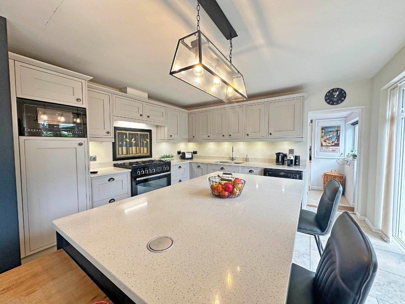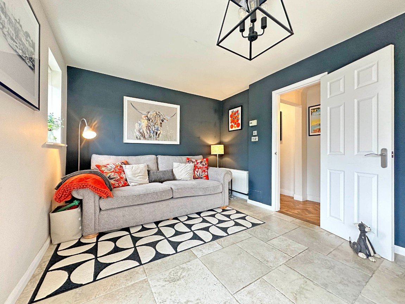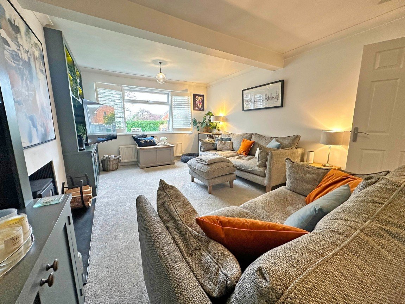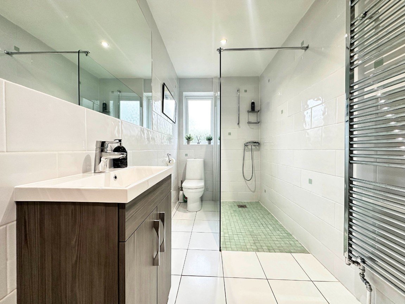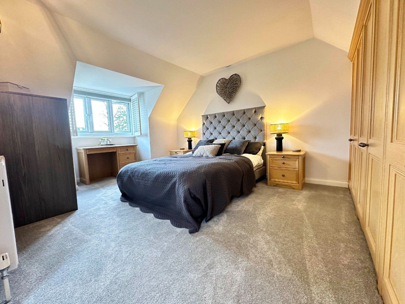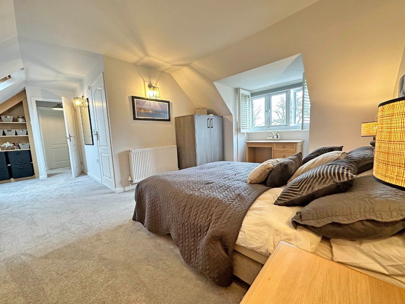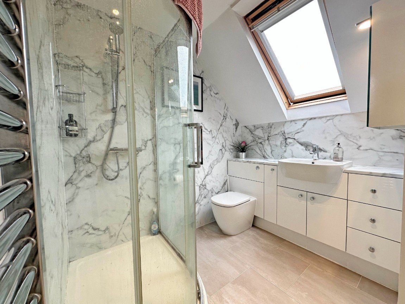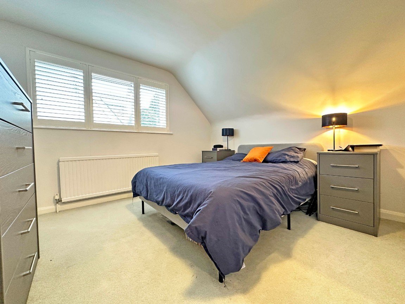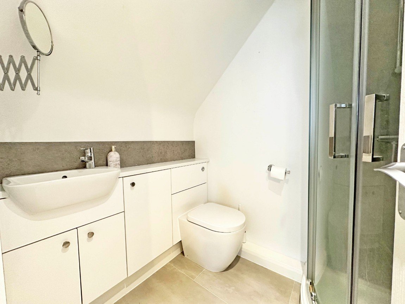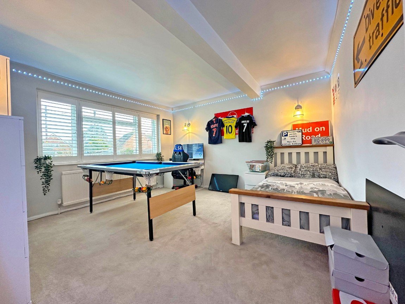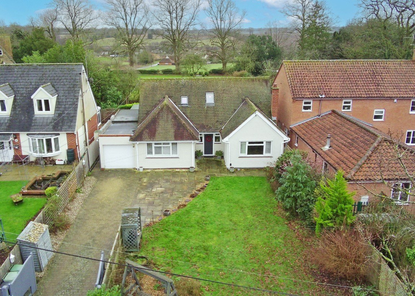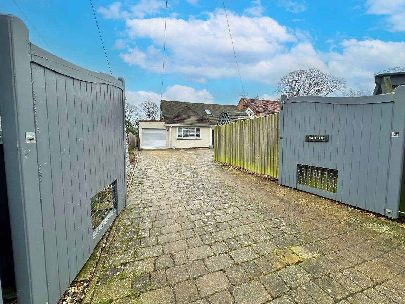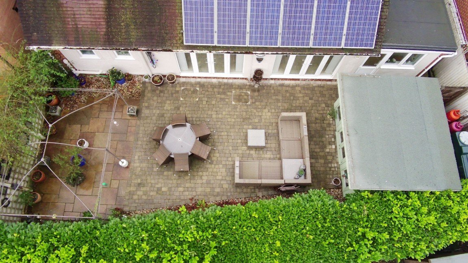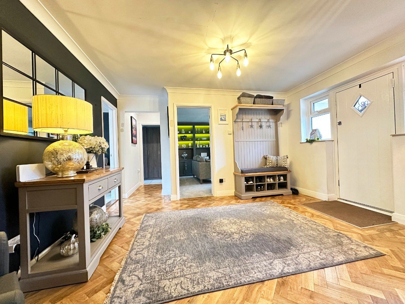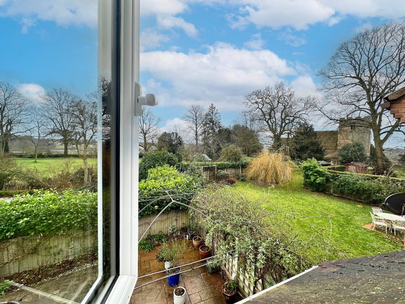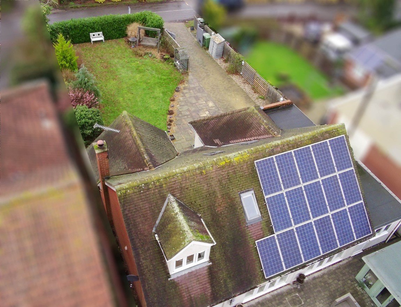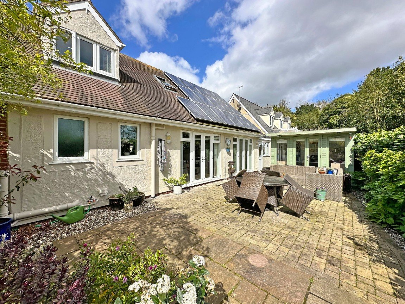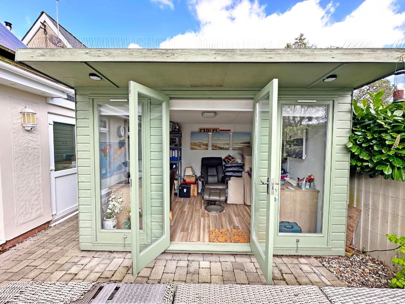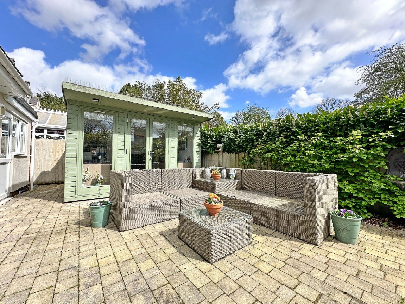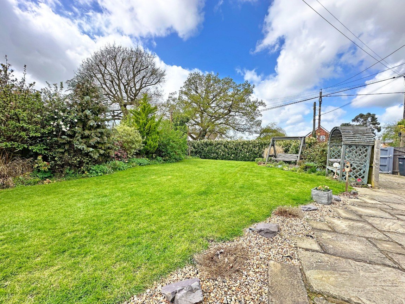Church Street, Great Maplestead, Essex. CO9 2RG
Guide Price
£575,000
Property Composition
- Detached House
- 3 Bedrooms
- 3 Bathrooms
- 2 Reception Rooms
Property Features
- Popular Village Location
- Versatile Living Accomodation
- Amazing Kitchen/Family Room
- Two First Floor Bedrooms
- Wood Burning Stove in Lounge
- Two En-Suite Shower Rooms
- Driveway And Garage
- Front and Rear Gardens
- Home Office/Studio
- Ground Floor Third Bedroom/Games Room
Property Description
Guide Price £575,000 to £585,000 - Quote Ref: DP0213 when requesting further details of ’Rafters’ this incredibly well presented three bedroom detached family property situated in the very popular rural village of Great Maplestead.
The property is entered via a modern diamond glass panelled doors that leads you into the beautifully designed entrance hall, a real statement of how this property will impress with ‘karndean’ herringbone style flooring and doors leading to the front reception rooms, the kitchen/family room, the shower room and stairs rise to the first floor with a cloak cupboard as well. The first room is the sitting room, a well-proportioned room with double glazed windows overlooking the front garden with plantation shutters, a wood burning stove creates a fabulous focal feature with bespoke built in bookcase shelving and cabinetry. Set to the other side of the hallway is the versatile room creating a further reception room or a third bedroom, a great sized room with a double-glazed window overlooking the front aspects with plantation shutters. There is a really well-appointed shower room that allows the residents to have downstairs facilities for family that might need to sleep and be downstairs, a wet room style shower, wc and hand wash basin. Next to this room is the pride of the home, the amazing kitchen/family room which is perfect for entertaining and family time. There are two sets of French doors leading to the rear patio garden, the kitchen is a high end quality array of bespoke wall and base units with quartz worktops and splashbacks, there are two sunken sinks and integral appliance that include a ‘Rangemaster’ 5 ring gas cooker with extractor hood above, a ‘Neff’ microwave oven and plumbing for a dishwasher, there is an impressive central island with a breakfast bar and an electric socket retractable tower, all of this set on a porcelain tiled floor. A door then leads through to the generous utility room with a further range of wall and base units with roll top work surfaces with space and plumbing for a washing machine. A further door then leads into the integral garage with electric roller doors fitted with ample storage.
On the first floor we have two very well-presented double bedrooms. Bedroom one is a fantastic size with part vaulted ceilings with a velux window and further window overlooking the rear views, there is a range of fitted wardrobes and dressing table taking in the views. There is a good sized en-suite with a corner shower and vanity unit to include the wc and hand wash basin all set on an amtico flooring, the airing cupboard can be found here as well. Bedroom two again is a good-sized double room with a built in wardrobe, window with shutters overlooking the side and a well-appointed en-suite.
Outside:
You enter ‘Rafters’ through a set of double gates that lead you through to the paved driveway that takes you to the integral garage and opens up to the patio and front lawn that faces west with a high-level laurel hedge to the front for privacy and a planted herbaceous border to the side. There is side access to the rear garden which is a great entertaining space with low maintenance in mind with a full patio with enclosed borders with climbing roses and clematis. Situated to one side of this garden is a timber framed cabin ideal for a studio or home office or just as a summer house.
Services: Mains Electricity. Oil Fired Heating. Private Drainage. Braintree Council Tax Band E. Broadband Speeds of 500mbs can be reached with County Broadband


