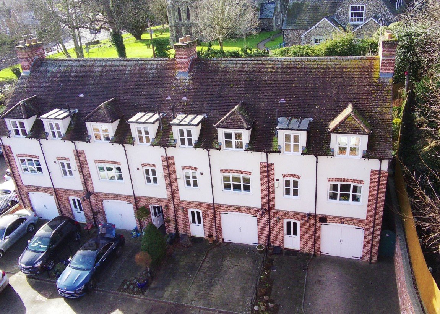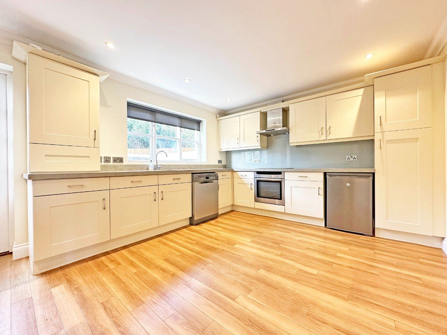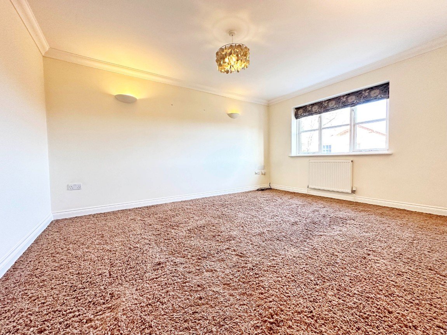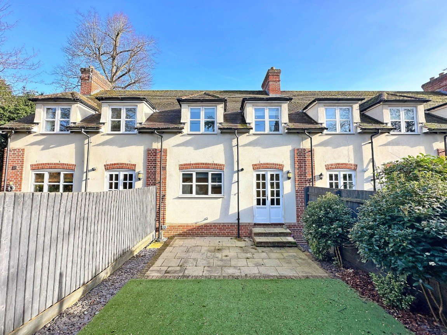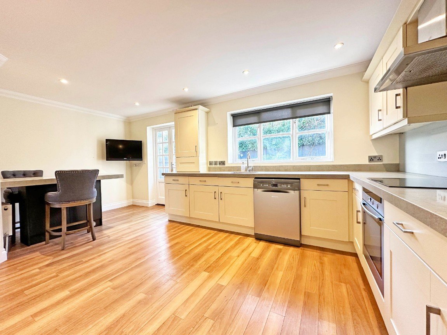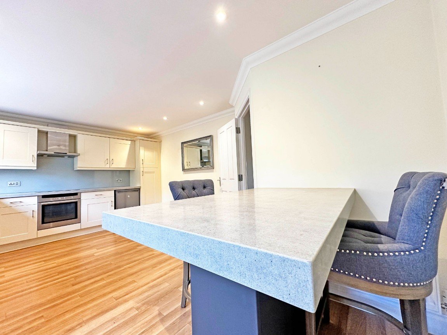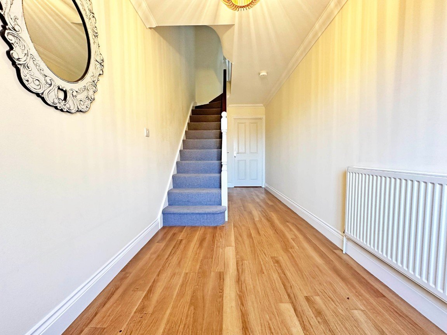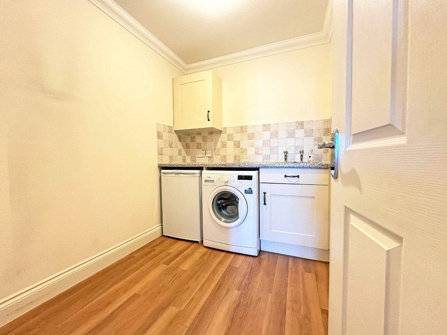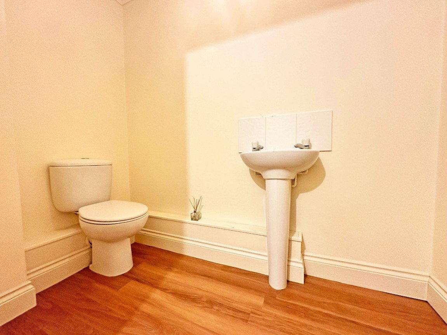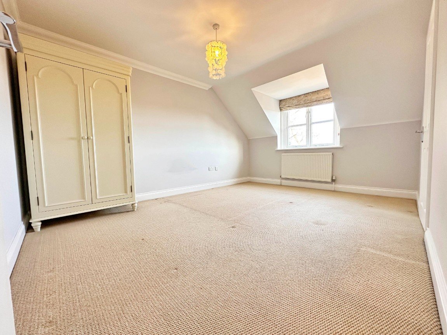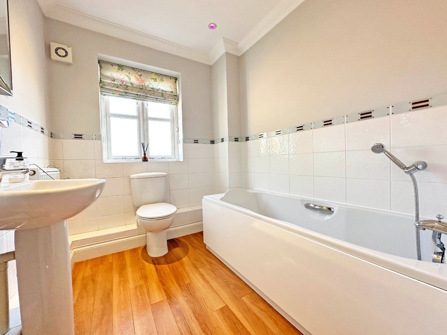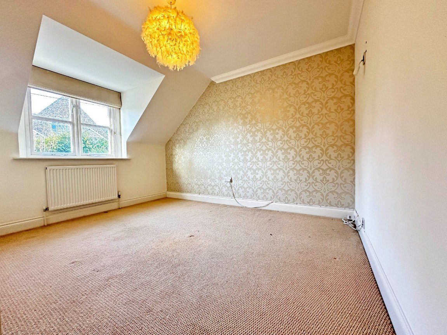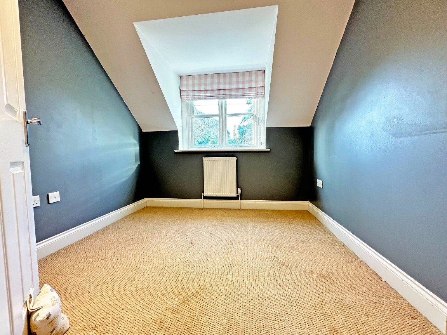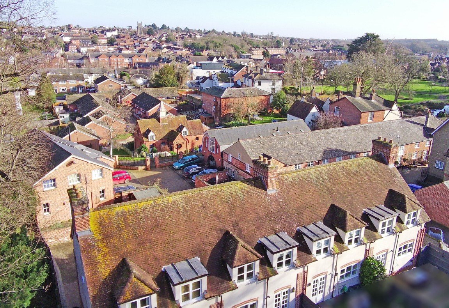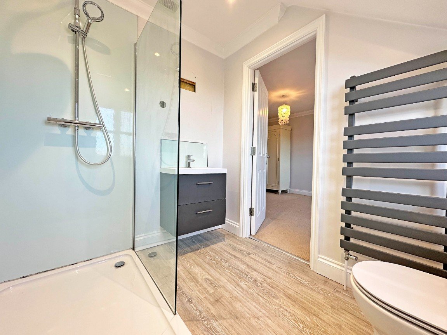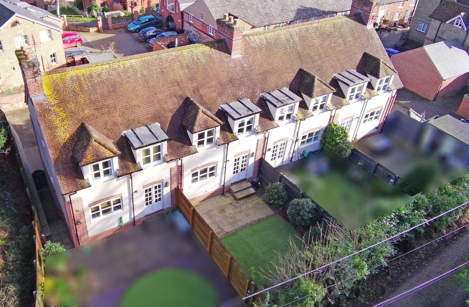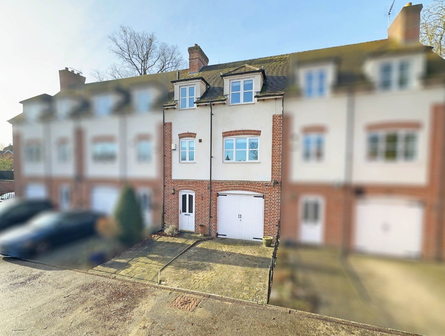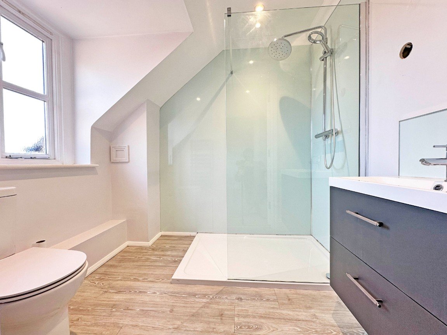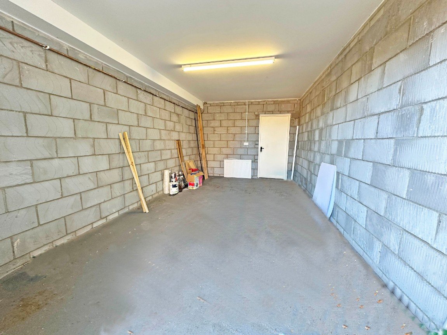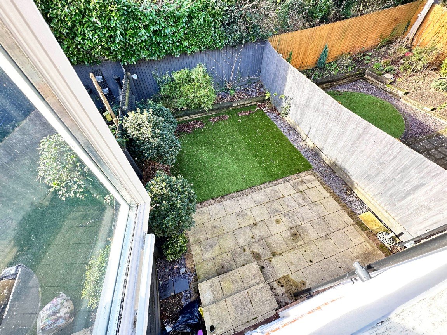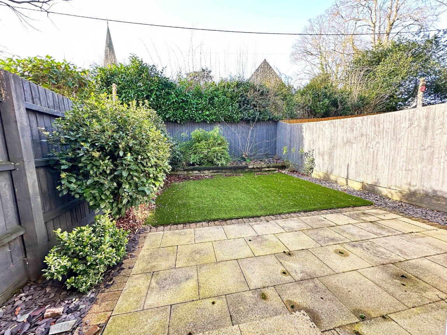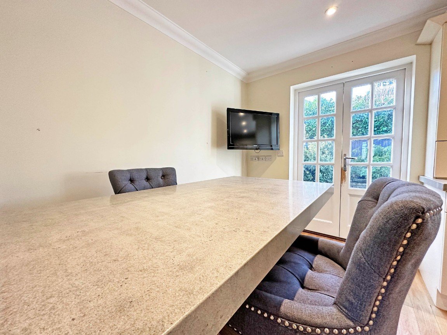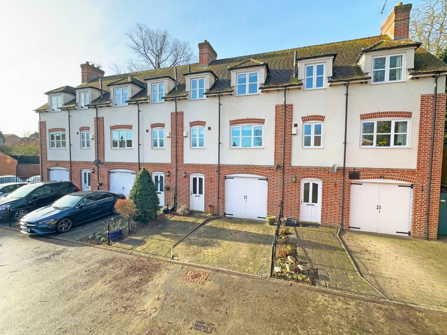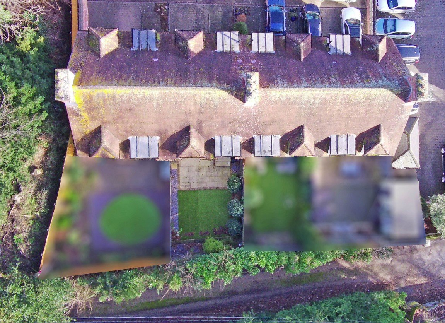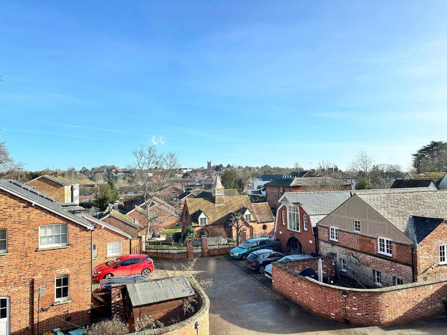Adams Maltings, Trinity Street, Halstead, Essex CO9 1GD
Offers Over
£340,000
Property Composition
- Town house
- 3 Bedrooms
- 2 Bathrooms
- 1 Reception Rooms
Property Features
- No Onward Chain
- Great Family Home
- Three Storey Townhouse
- Three Bedrooms and En-Suite
- Lovely Kitchen and Diner
- Garage and Driveway
- Central Town Sought After Position
- Utility Room and Downstairs Cloakroom
- South West Facing Rear Garden
- Private Mews Position
Property Description
Quote Ref: DP0213 when requesting further details of this amazing family three storey, three-bedroom townhouse situated in a sought-after part of Halstead. The property benefits from spacious accommodation on three floors with a garage and driveway for two cars and is being offered with no onward chain and vacant possession.
The property is entered via a composite front door that leads into the entrance hall. The hallway is a good size with doors leading to the utility room and an understairs cupboard and has 'amtico' flooring. The utility room provides ideal space for washing and practical chores with space for a washing machine, a stainless steel sink and base units, there is then a door leading into the downstair cloakroom/wc. Stairs rise up from the hallway to take you to the living accommodation, so from the first-floor landing there are doors leading to the kitchen/diner, lounge and family bathroom. The kitchen/diner is a great space with a modern range of wall and base units with granite worksurfaces with an inset sink, built in Neff oven and ‘AEG’ hob with extractor hood over, there is space and plumbing for a dishwasher and a wall mounted boiler housed within one of the wall units. All of this is set on an ‘amtico’ floor and visible is the dining island with a granite top, great for entertaining with double doors out to the rear garden. Next to the kitchen is the lounge, a great sized room with a window overlooking the front aspects. Next to this is the family bathroom, a three-piece suite to include a panel enclosed bath, a pedestal hand wash basin and a low level flush wc with part tiled wall and ‘amtico’ flooring.
Stairs rise up to the second floor where doors to the bedrooms lead, bedroom one is a large double room with great views over Halstead to the front and a lavish en-suite shower room with a ‘waterfall’ double shower, vanity sink unit and low level flush wc with ‘amtico’ flooring again. Bedroom two is another double room with views to the rear and bedroom three is a large single room, ideal for a home office. There is also an airing cupboard as well.
Outside:
To the front of the property there is a paved driveway for two cars that sits in front of the home and leads to the garage and front door. The garage has double doors and is a generous size with the addition of a storage room at the rear as well.
To the rear of the house is a southwest facing garden with patio and ‘easy grass’ lawn with some elevated planted rear borders all surrounded by wood panel fencing. A great spot for summer evening sun.
Services:
Mains Drainage system. Mains water and electricity. Mains Gas. Braintree Council Tax Band C. Broadband download speeds of up to 80mbps are available.


